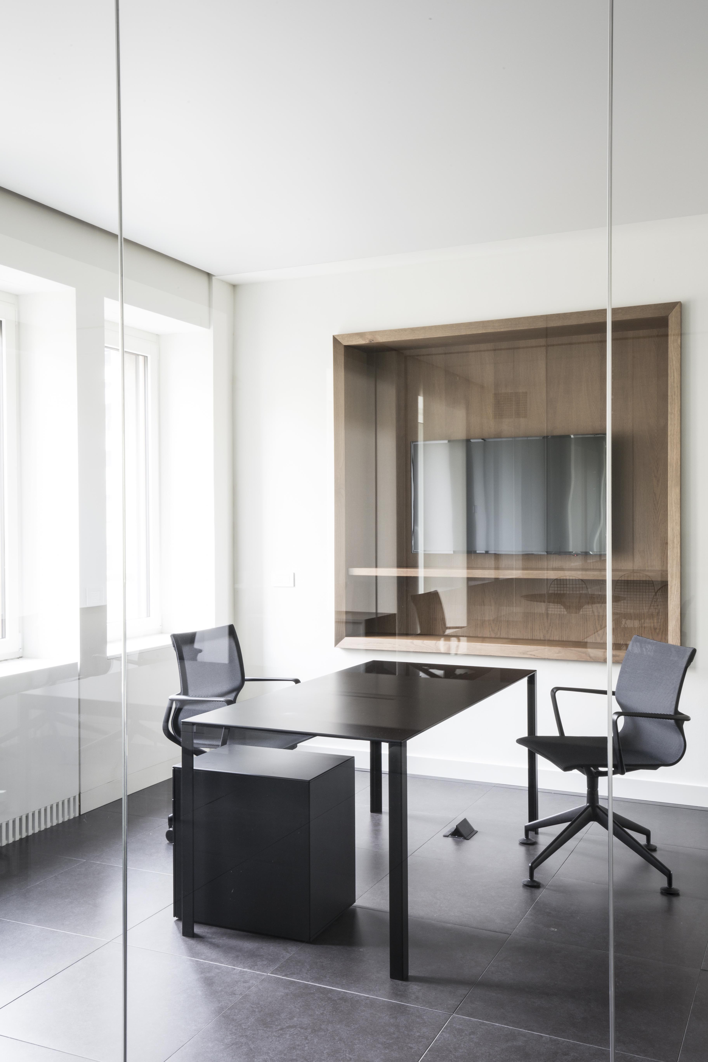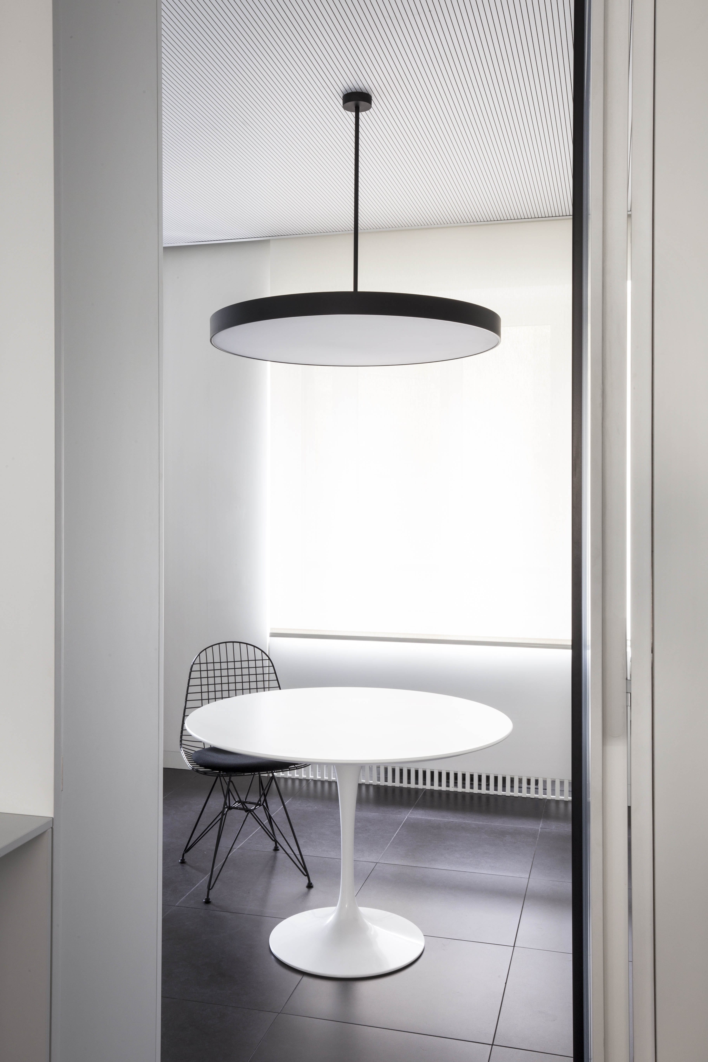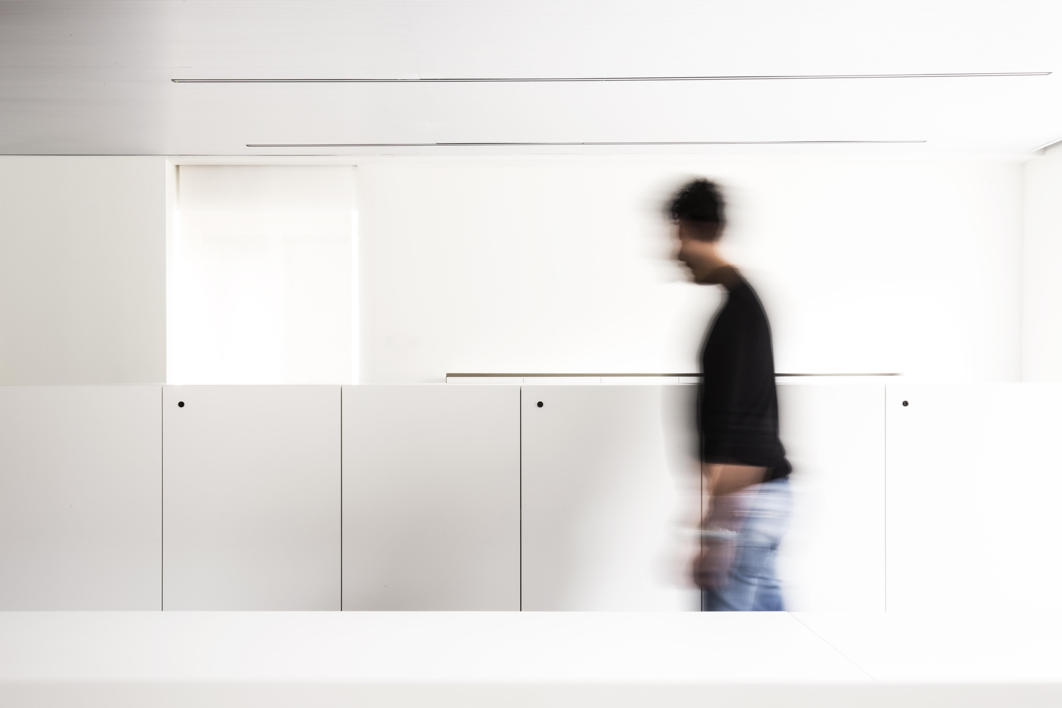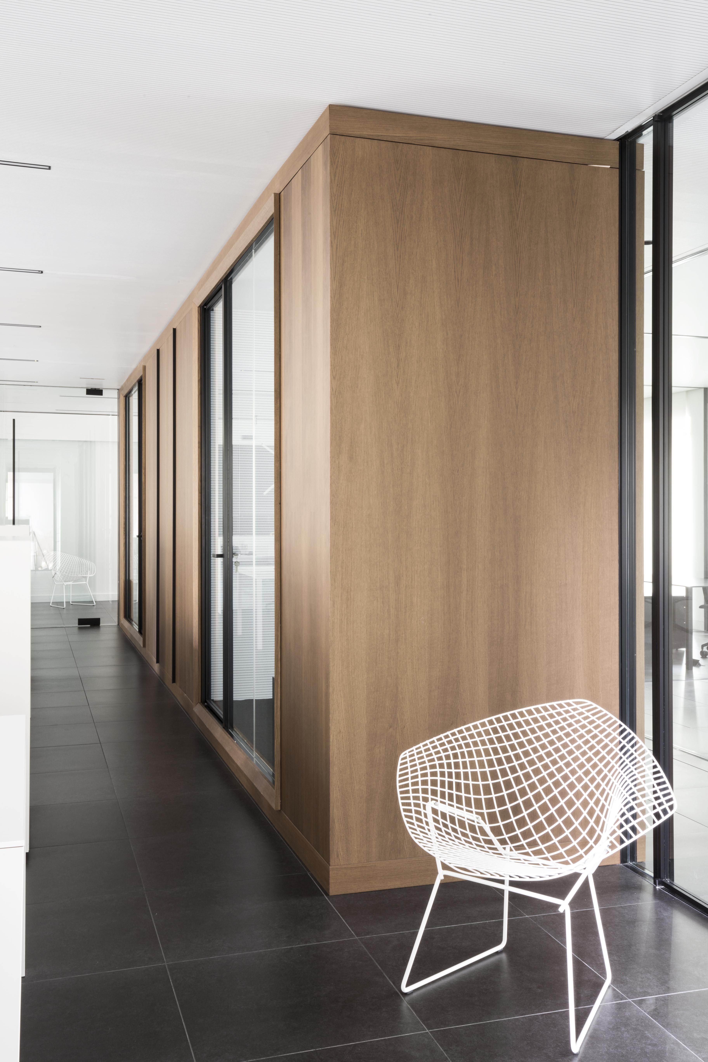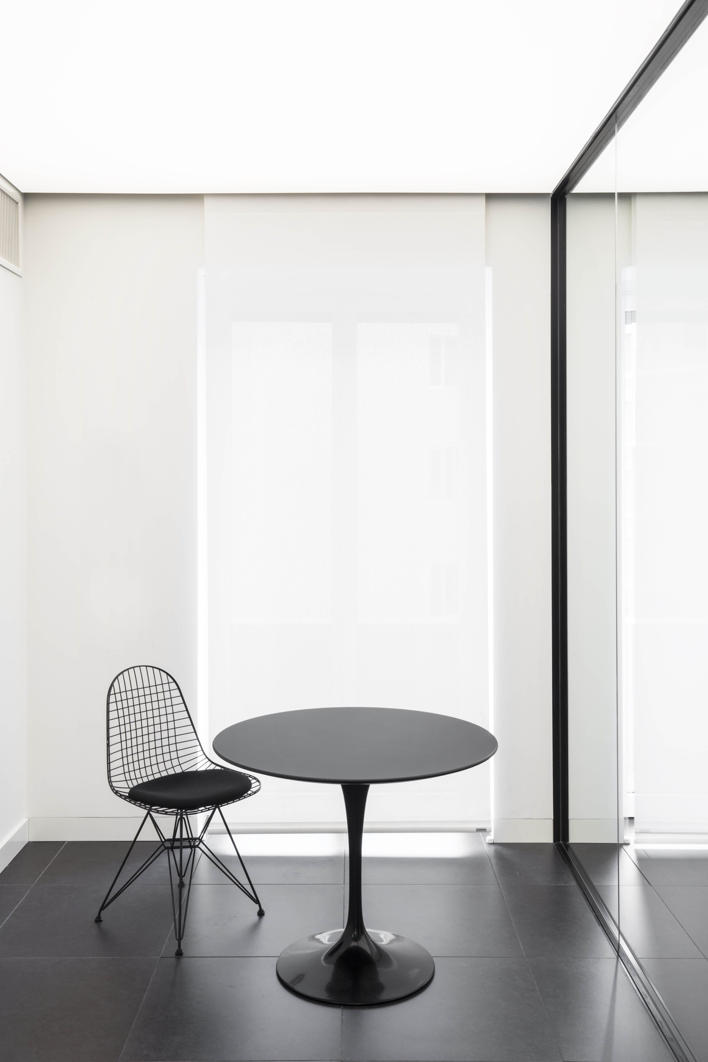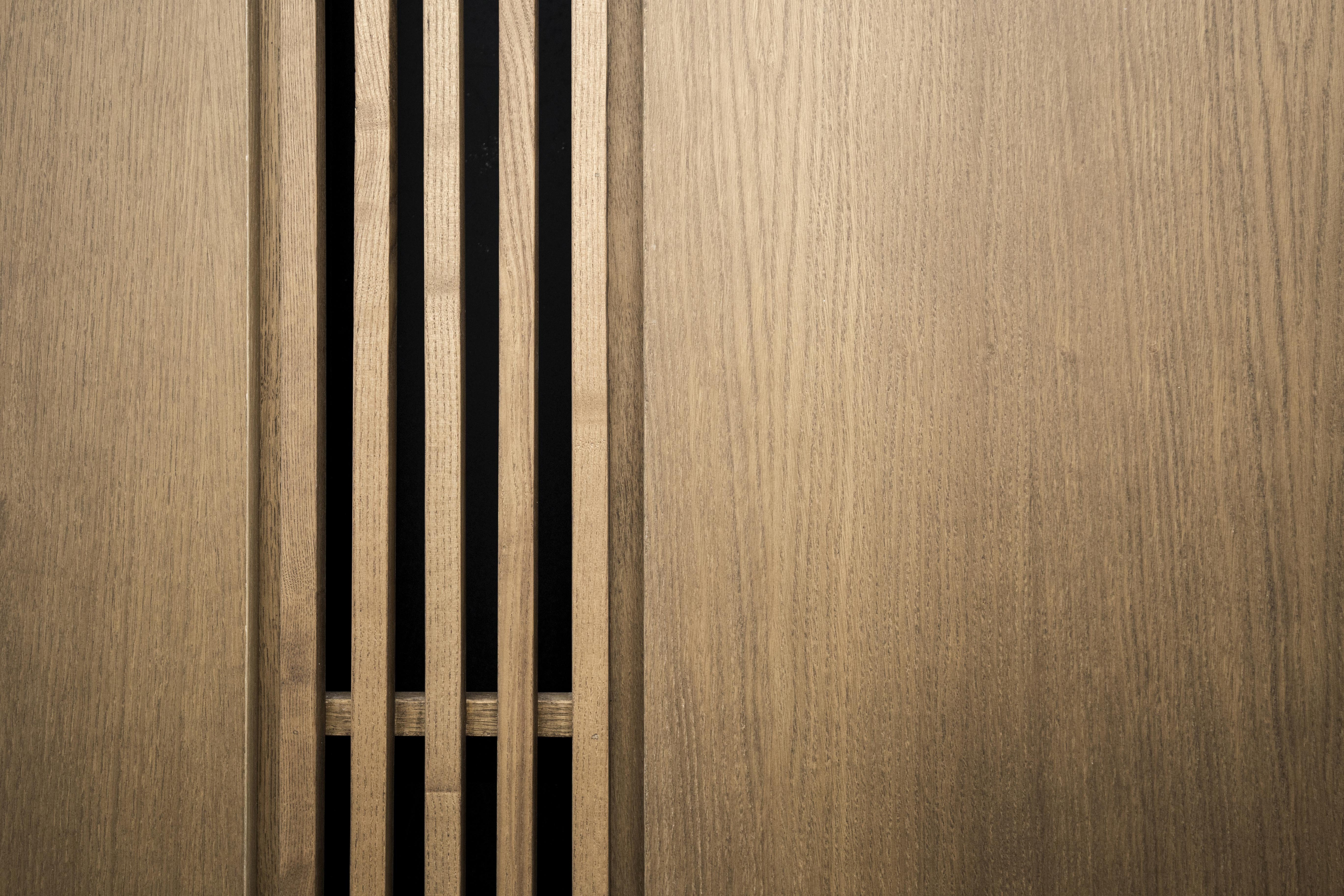The new headquarters of the financial consulting firm is located on the tenth floor of a modern building near Piazza Duomo in Milan.
Anno:
2020
Luogo:
Milano
Tipologia:
Commerciale
Superfice:
550 m²
Cliente:
Lipari Consulting & Co.
Premi:

An upgrading and interior design project for the new space of the Milanese company, made up of young professionals. A project that underlines a new identity.
A dynamic environment, a large open space occupied in the center by a wooden structure that hides the pillars and crosses the entire space longitudinally, from the entrance to the large meeting room.
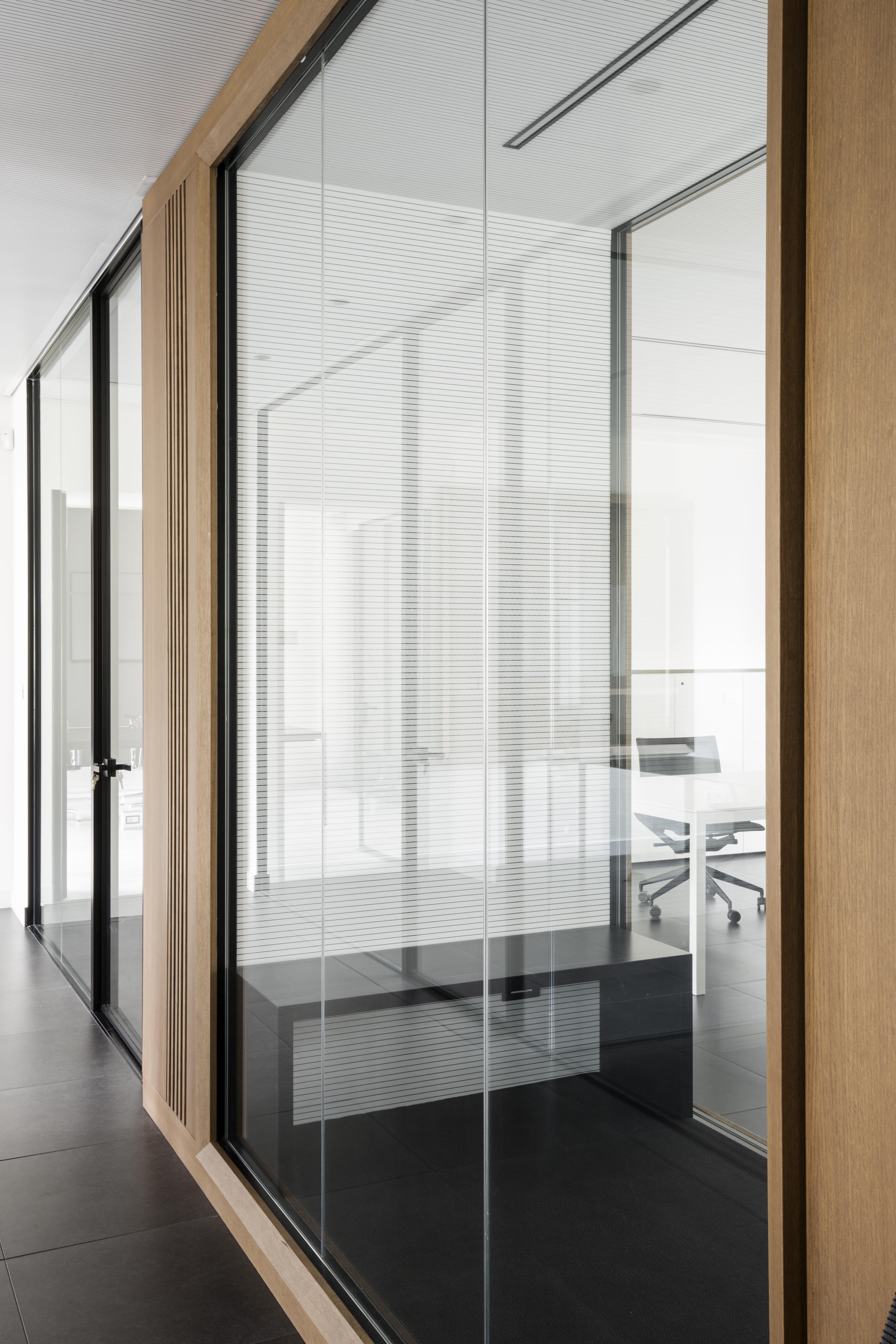

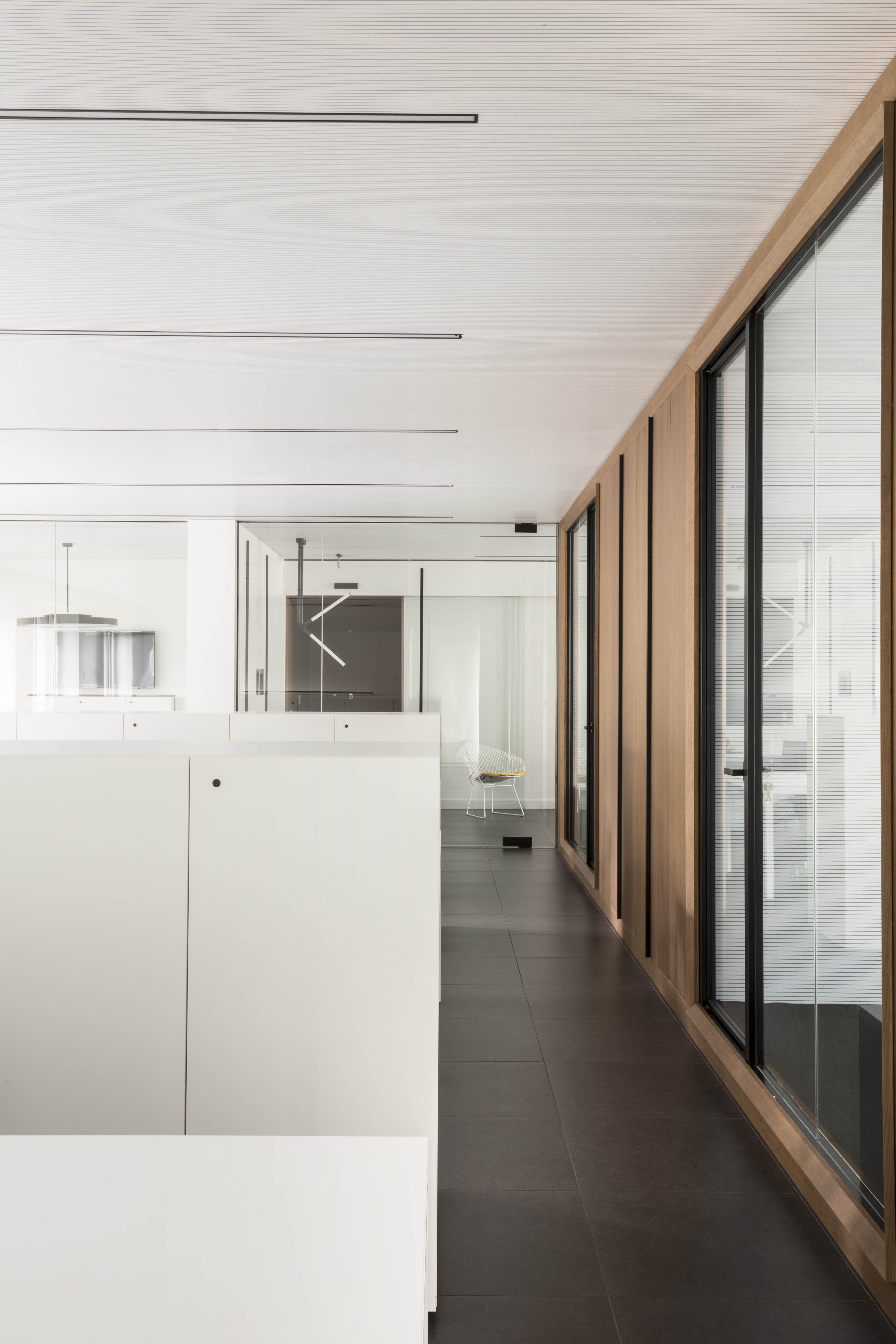
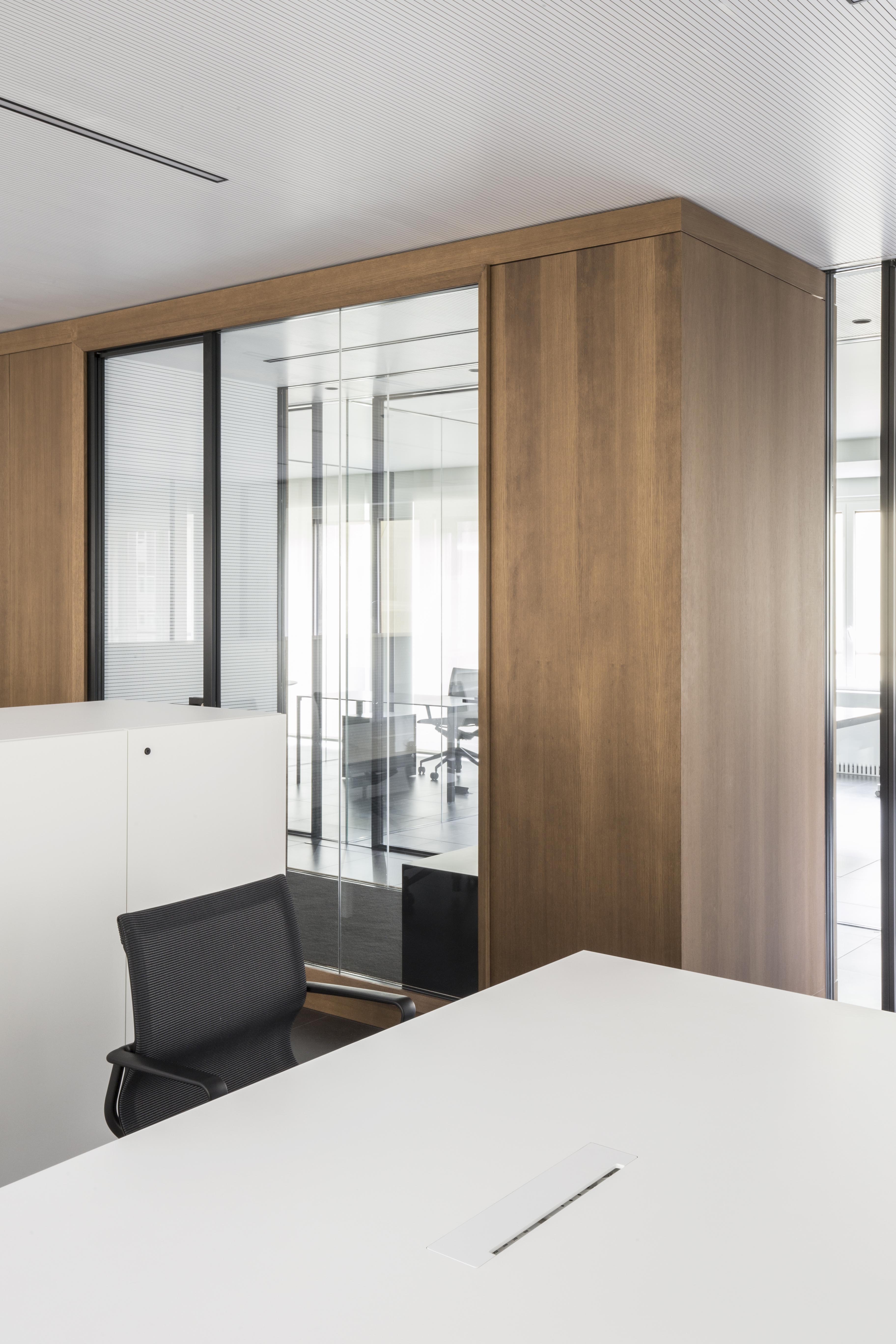
The tobacco oak structure acts as a division element of different environments: an operations room with about thirty workstations, five rooms that hold two executive rooms, a training room, a recruiting room and a meeting room.

A contemporary setting, characterized by the use of few selected elements that define the colors and emphasize the entire project minimalism. Tobacco oak for the entrance covering and for wood structure; black and white lacquered wood for the surfaces; flush bottom and top transparent glass, to separate the spaces, and enhance natural brightness.
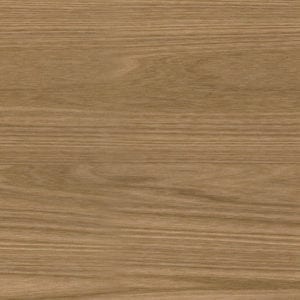


The office is equipped with a well-integrated home automation system that manages lights, temperature and solar shading.
