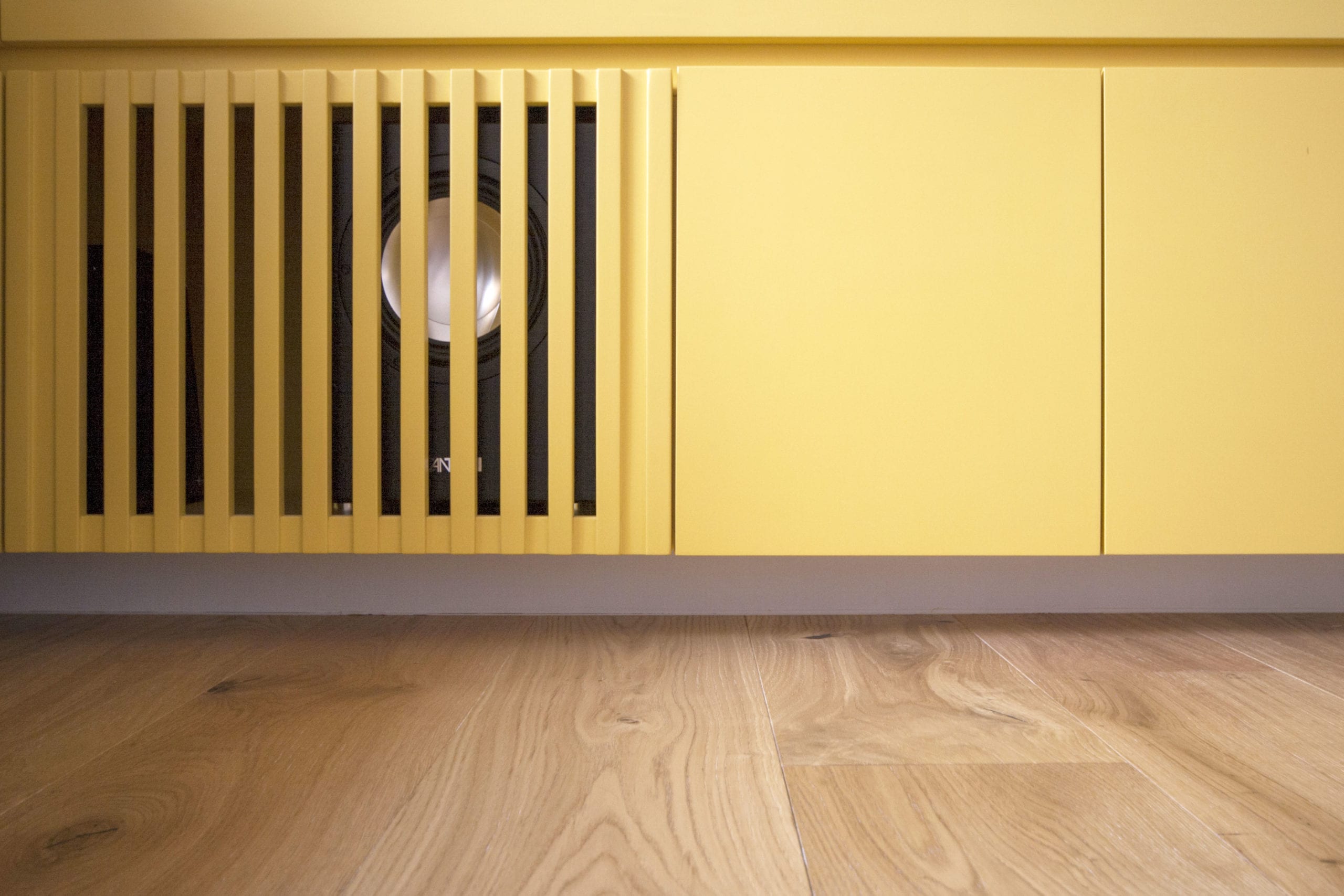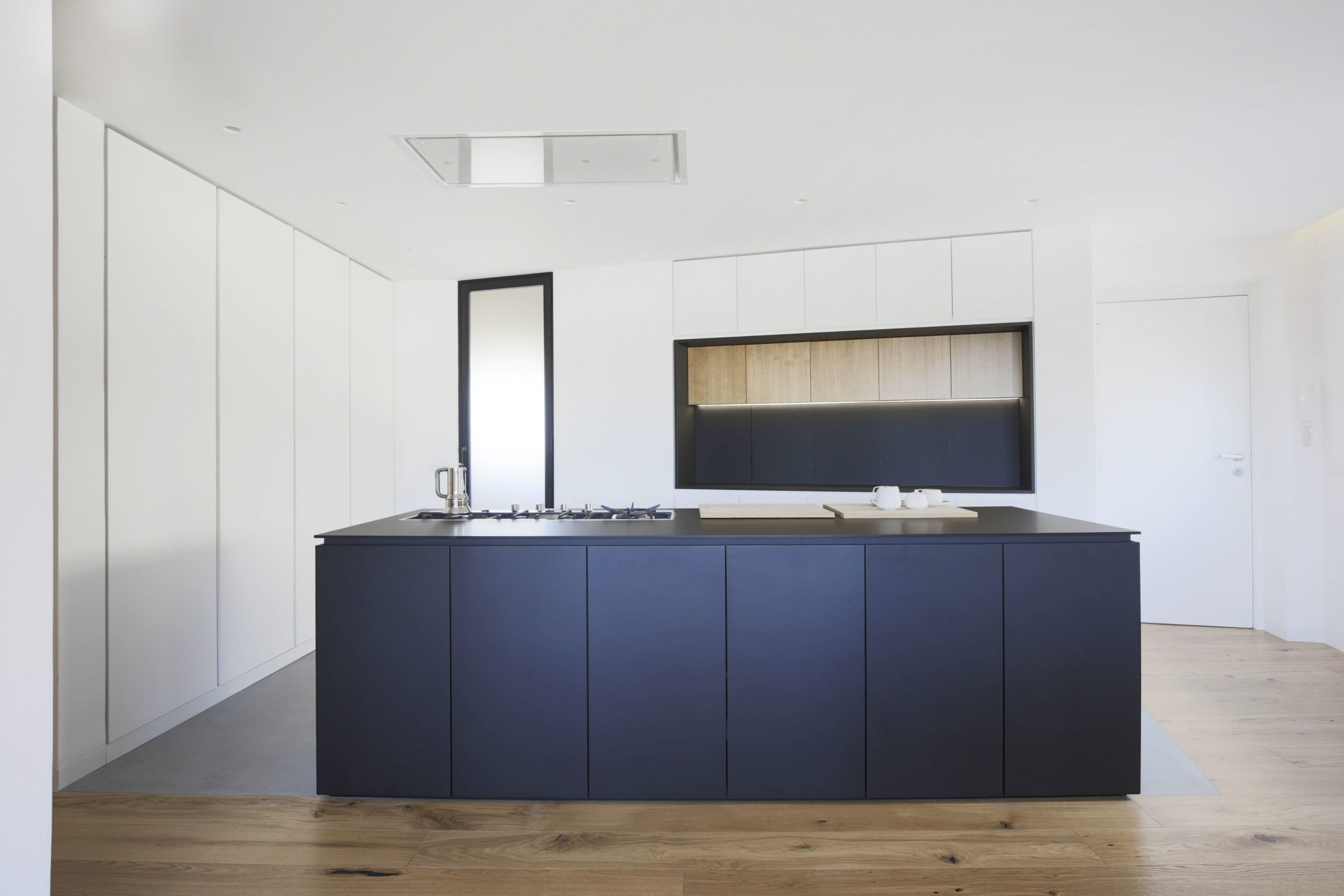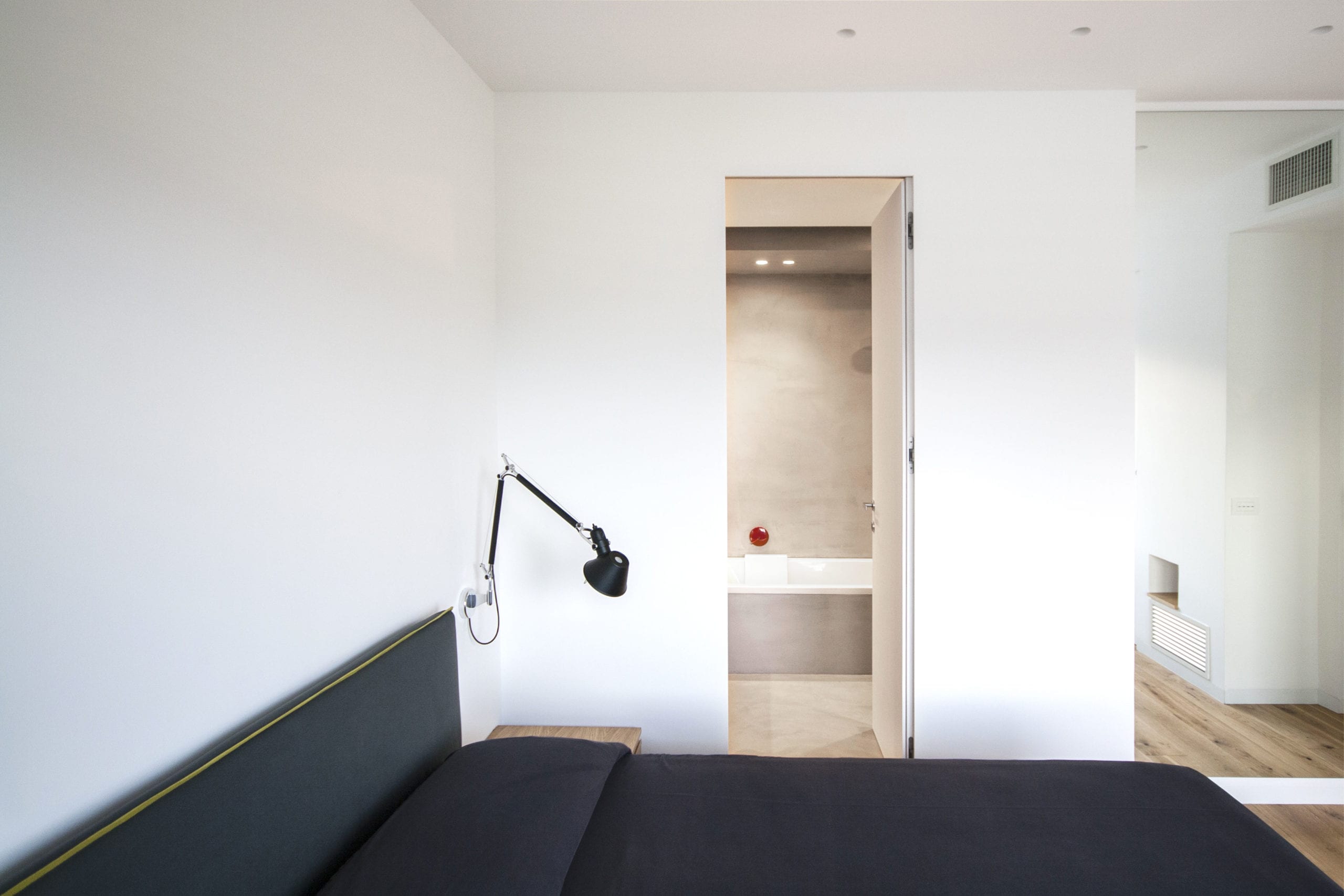Clean lines and fluid spaces characterise this tidy looking home designed with hidden storage cabinets, and bathroom are cleverly feature this home.
Anno:
2016
Luogo:
Palermo
Tipologia:
Residenziale
Superfice:
120 m²
Cliente:
Privato
Press:
Home | n°11
DD_b | n°83

At the core of the project is the large unfiltered open floor plan living area, accessible directly from the front door. This large welcoming yet cosy space, much desired by its owners, has a multifunctional three-area layout: a large kitchen, a dining area and a small living room.
A large open space with just a handful of essentials focusing on tone, form and colour together with the warmth of a parquet floor creates an intimacy.
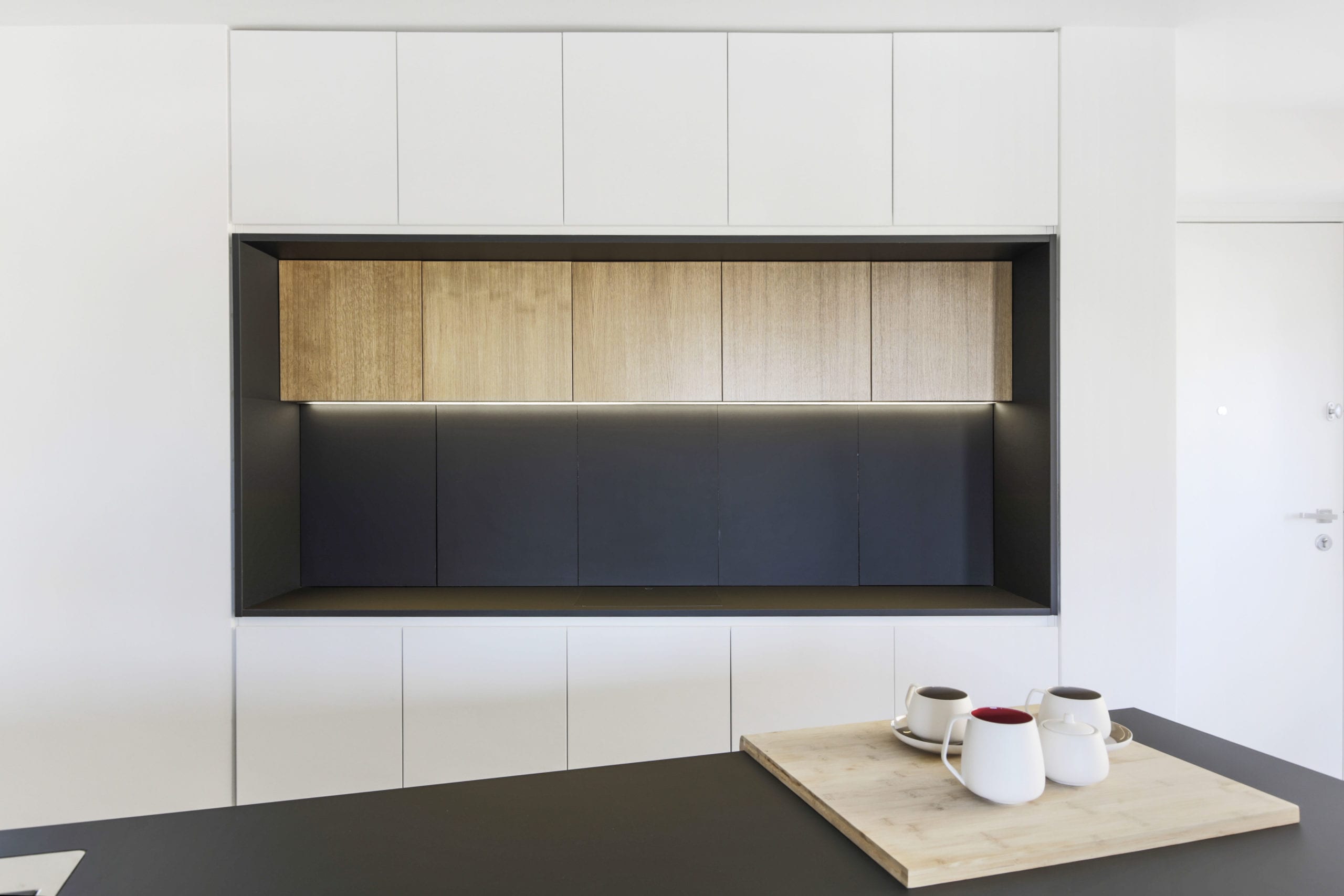


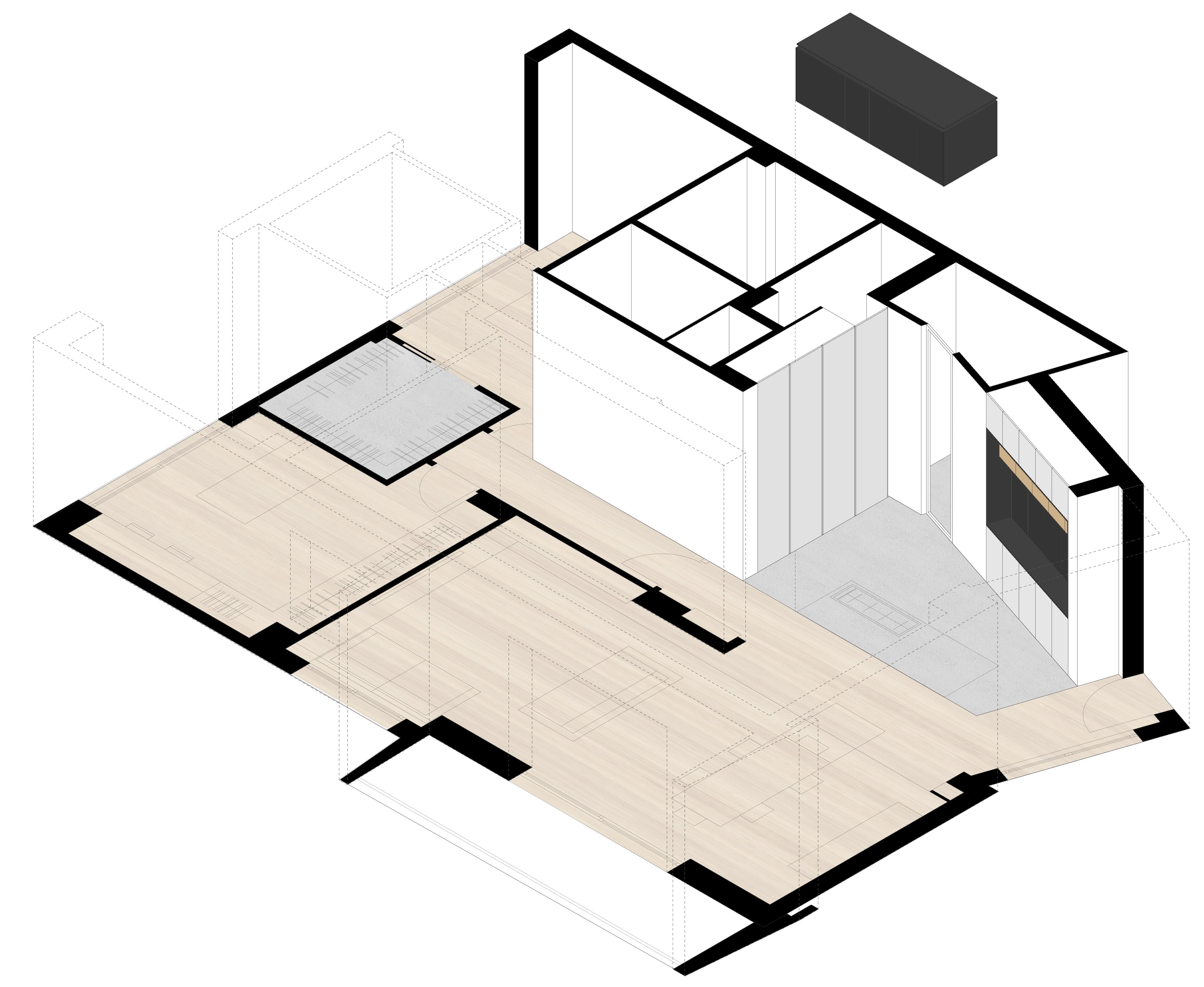
The kitchen island dominates, a large black chrome body with a set in hob and worktop, while the wall with its fitted cupboards contains a cleverly hidden sink and shelving. The interplay of spaces, with flush cupboard doors around the house, have the dual function of storage and smart cabinetry.

The parquet floor and the natural oak furnishings, the epoxy resin coating the kitchen and bathroom floors, together with the black Fenix monolithic block island with a niche as a backdrop are harmoniously on display within the space.
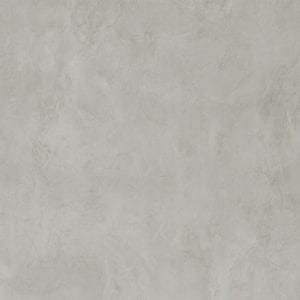
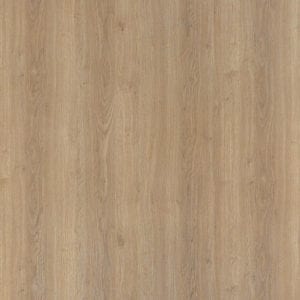

Thinking over the theme of hospitality with a focus on functionality and the essentials. Every single choice has been carefully made to implement technological solutions and tools for maintaining a high-performance home.








